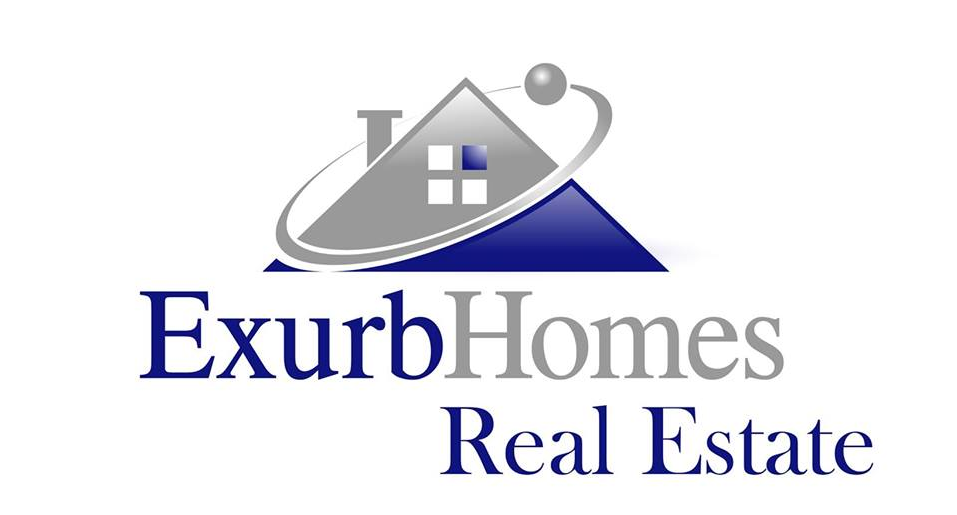BUILD YOUR DREAM HOME WITH A ONE-TIME CLOSE, CONVENTIONAL FINANCING, AND AS LOW AS 5% DOWN. THIS PRIME RESIDENTIAL BLOCK WITH ENORMOUS FUTURE POTENTIAL. LOT IS ZONED RESIDENTIAL. IDEAL OPPORTUNITY TO CUSTOMIZE YOUR DREAM HOME EXACTLY HOW YOU WANT IT OR ADD IT TO YOUR PORTFOLIO TO DEVELOP OR FURTHER CAPITALIZE OVER TIME. SPANNING AN IMPRESSIVE 0.82 ACRES, THIS EXCEPTIONAL PROPERTY COMES WITH THE ADDED ADVANTAGE OF PUBLIC WATER HOOKUP ON THE ORIGINAL HOME WHICH CAN BE REBUILT ON THE EXISTING FOOTPRINT. A TRANQUIL AMBIANCE WITH MATURE TREES IS READY FOR YOUR DAILY ENJOYMENT. SOUGHT-AFTER NEIGHBORHOOD OF MAGOTHY PARK OFFERS PRIVACY AND EXCLUSIVITY AND IS CONVENIENTLY LOCATED NEAR ESSENTIAL AMENITIES AND SERVICES. THE PROPERTY IS IN CLOSE PROXIMITY TO LAKE WATERFORD PARK WHICH PROVIDES 108 ACRES OF OUTDOOR ENJOYMENT FOR THE ENTIRE FAMILY INCLUDING A 12-ACRE LAKE FOR SHORE-LINE FISHING, PICNIC PAVILIONS, CHILDRENâS PLAYGROUND, TENNIS AND BASKETBALL COURTS, AND CHARGERâS COAST HIKING TRAIL. THIS IS A UNIQUE AND INCREDIBLY RARE FIND NOT TO BE MISSED! DONâT WAIT ON THIS ONE.
NEW CONSTRUCTION FROM AWARD WINNING BALDWIN HOMES!!! Move right in to Baldwin Home's Edward Model, recently completed and ready for you! Perfectly situated on a quiet street in Hunter's Estates, you'll appreciate a modern colonial home featuring a 2 car front entry garage, 3 finished levels of living space with over 3,000 finished square feet. Highlights include 4 generously sized bedrooms plus 2 full and 1 half bathrooms, a chef's kitchen with white shaker cabinetry, large center island, tiled baths & LVP flooring. Upon entry you are greeted by a formal living room with soaring ceilings before traveling up wide and open stairs to the main living level. Enjoy a bright and sun filled living space perfect for entertaining. The kitchen is open to the dining area and great room beyond, complete with a gas fireplace. Retreat to the bedroom level where you will enjoy wonderfully sized bedrooms, large closets and great natural light. The primary suite is spacious with a huge walk in closet and private en suite featuring a dual sink vanity and freestanding soaking tub in addition to a tiled shower. Versatile lower level space with partially finished living area with huge windows along with bonus unfinished storage space. Easy access to major commuter routes & close to shopping, dining & entertainment. Chesapeake Middle/High School. **Builder is offering $5,000 IN CLOSING COST ASSISTANCE if Buyer uses Builder's preferred Lender and Title Company**
NEW CONSTRUCTION FROM AWARD WINNING BALDWIN HOMES!!! Move right in to Baldwin Home's Bradford Model, recently completed and ready for you! Perfectly situated on a quiet street in Hunter's Estates, you'll appreciate a modern colonial home featuring a 2 car front entry garage, with over 3,000 finished square feet plus a full unfinished basement level. Highlights include 5 generously sized bedrooms and 3 full bathrooms, a chef's kitchen with white shaker cabinetry, large center island, tiled baths & LVP flooring. Upon entry you are greeted by formal living & dining rooms and a hallway leading to the open concept great room. Enjoy a bright and sun filled main area perfect for entertaining-a kitchen is open to the great room beyond, complete with a gas fireplace. Convenient main level bedroom with full bathroom would make a great in-law suite or home office. Retreat to the bedroom level where you will enjoy 4 additional wonderfully sized bedrooms, large closets and great natural light. The primary suite is spacious with a huge walk in closet and private en suite featuring a dual sink vanity and freestanding soaking tub in addition to a tiled shower. Easy access to major commuter routes & close to shopping, dining & entertainment. Chesapeake Middle/High School. **Builder is offering $5,000 IN CLOSING COST ASSISTANCE if Buyer uses Builder's preferred Lender and Title Company**
TO BE BUILT NEW CONSTRUCTION. Beautiful lot co-marketed with Caruso Homes. This Model is the Deerfield. The Deerfield is a four-bedroom floor plan with the option to add an In-Law suite downstairs. Enjoy gathering with family and friends in this open-concept home, which features a large great room that flows right into the kitchen. A 9-foot island and plenty of counter space will please the chef, and a formal dining room is perfect for serving up family meals. The large owner's suite upstairs offers an ensuite bath with his and her walk-in closets. Three additional bedrooms, a hall bath, and a convenient laundry room complete the second floor. An optional third floor provides a loft and full bath for additional living space. Many options and upgrades are available to personalize this home and make it your own!
Copyright © 2024 Bright MLS Inc. 

Website designed by Constellation1, a division of Constellation Web Solutions, Inc.
